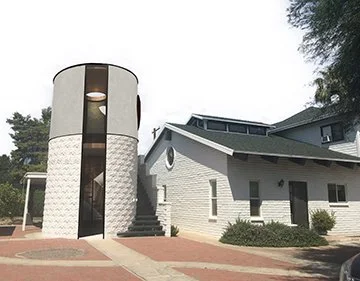HISTORIC PHX HOME
A proposal for the transformation of an existing water tower into a two-level studio space, alongside a reimagining of the surrounding pool area. The process prioritizes light intervention, spatial circulation, and material continuity as core drivers of the design. While the main concept of extending the circular structure upward remains, the initial idea of a second-floor buildout has evolved into a circular balustrade that will eventually be covered with vines.
VISUALIZATION
BEFORE
PROGRESS
VISUALIZATION
BEFORE
PROGRESS
next project →
















