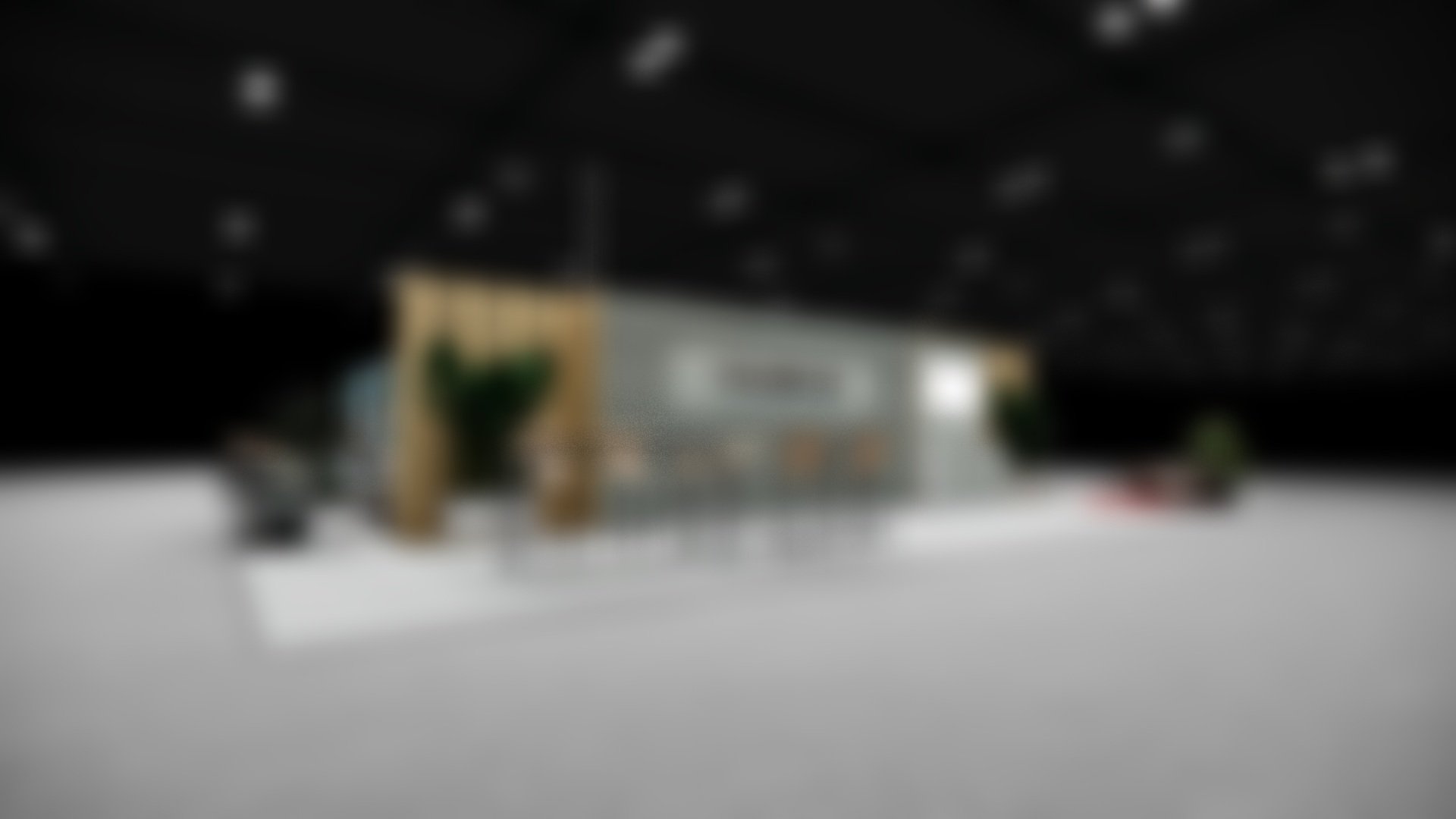‘3646’ @ Phoenix
This classic red brick home, built in the 1960s in Phoenix, inspired an approach focused on honoring the existing character while incorporating raw materials like steel and stone.
The project is broad in scope and divided into phases: Phase 1, the front landscaping, is complete; Phase 2 will address fencing and other exterior elements. The goal is to preserve the home’s spirit while introducing thoughtful additions/updates.
next project →


















